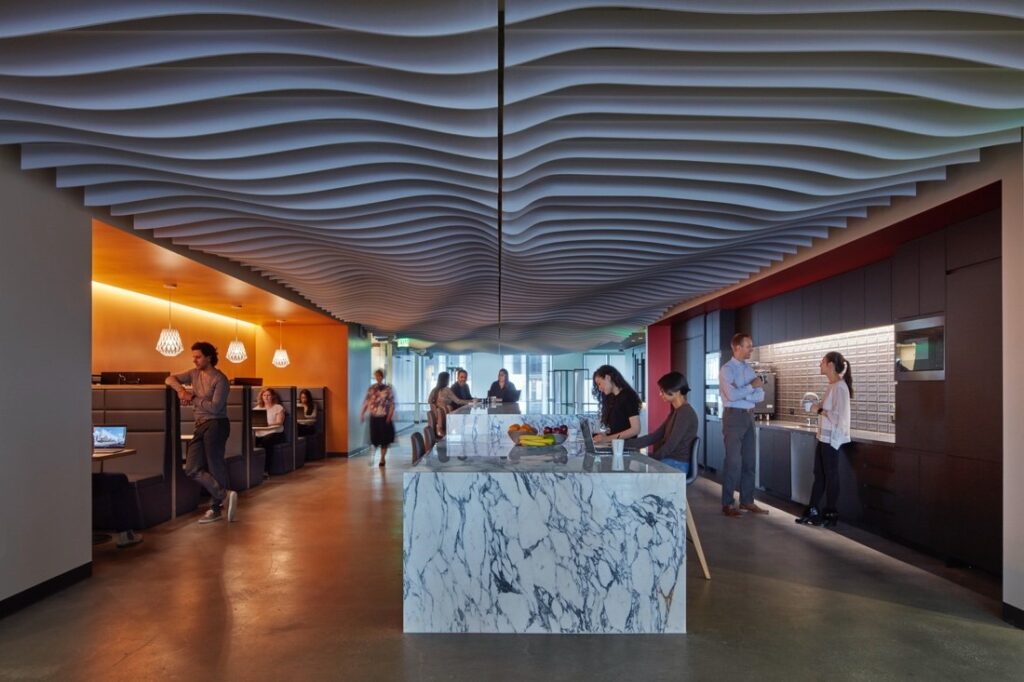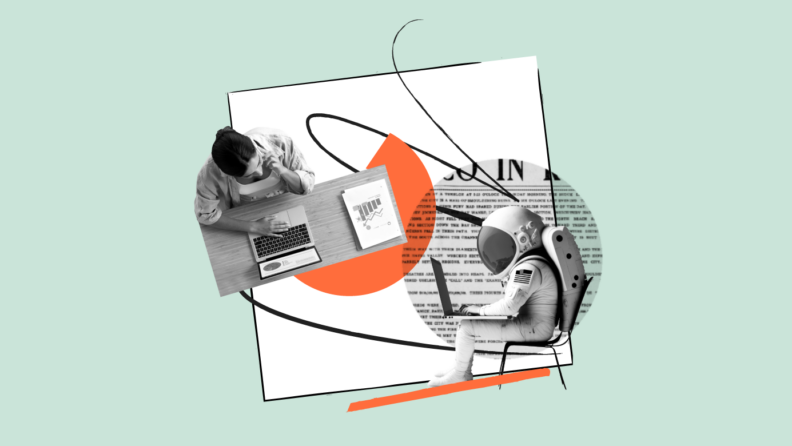After the pandemic, work, how we work, and what employees expect of work have been transformed.
Many view flexible, hybrid schedules as the norm, and the continued prevalence of these working modes calls for greater investment in alternative workspaces and flexible design choices.
At HED, we believe the ultimate goal is to create a space that provides employees with an efficient and convenient work environment that complements these new ways of working.
Evidence-based design leverages hard data such as employee utilization, productivity drivers, effectiveness, quality, and culture building will be imperative to creating useful spaces in the office.
Workplace UX
Workplace UX refers to the user experience in the office environment. With employees now used to the comfort and ease of their home office, the user experience in the office has both shifted and heightened in importance.
In a modern, flexible workplace, organizations must be deliberate when selecting the types and number of alternative workspaces—spaces designed for work activities that aren’t traditional cubicles—that will be made available.
For example, with the rise of hybrid work, employees are now trending towards working from home for productive days and going into the office for collaborative work.
In keeping with hybrid working best practices, offices are being designed with more “we-space” and less “me-space” to provide employees with communal attributes that can’t be replicated at home.
Businesses should be relying on data-informed decisions to ensure this need is met.
How to use data to improve workplace UX
Data is a key factor for designing spaces people will love working in.
User feedback, prototype use, space concept testing, and real estate utilization studies can all be utilized to deliver on the promise of a next-generation workplace.
Most of our projects currently in design with clients feature staff input, prototyping, and data analysis.
Companies like LinkedIn, H&M and Puma have all been known to track behavioral data for better insights on how their employees use sound-proof pods within the office to determine the technology's worth.
With the data captured at point of entry, employers are given more control over building functions that enhance employee comfort and reduce energy usage—all with minimal user interruption.
For example, with employee badge scans, our clients have used employee data to optimize elevator run times based on high traffic, heating and cooling circulation to ensure optimal temperatures for in-office employees, and even to control white noise.
In-house, we’ve been working on redesigning several of our offices and putting our own methods into practice.
At our LA office, data from employee surveys influenced design decisions. We asked our people to rate office amenities and how often they come into the office to use private meeting spaces to determine which spaces were more useful to them.
The result was the creation of a space known as “The HUB”, an open space that spans from one side of the building to the other.
One end of The HUB is the central command for production processes, whereas the other end is the office’s arrival area, with the reception desk, display area, client meeting rooms, lounge, and casual seating for conversations between clients and staff.
Through feedback/data we received in employee surveys, our team created a space perfectly curated to the kind of collaboration our employees need to thrive.

Keep external factors in mind
There are always opportunities for data to skew our perception. While data provides us with great insight into what the workforce wants, something as simple as the weather can impact how often employees come in and what their work patterns look like.
It’s important to keep external factors in mind when analyzing data trends before making any final design decisions.
Further resources:



